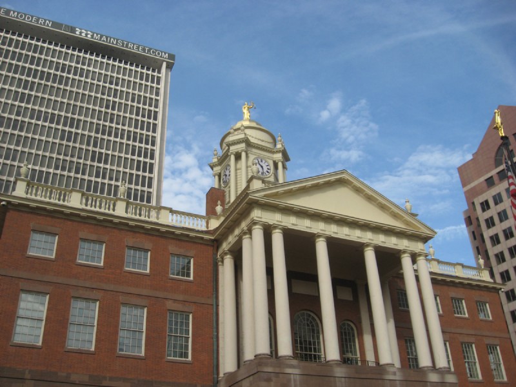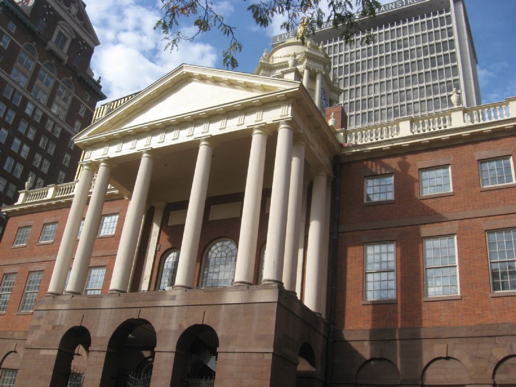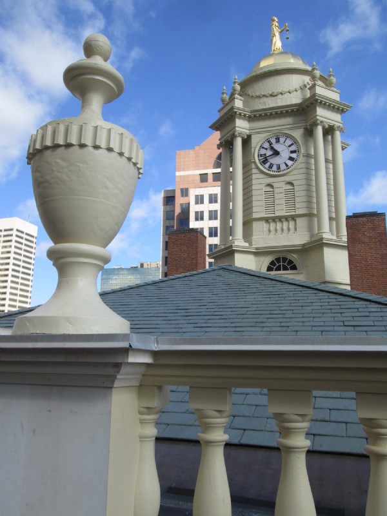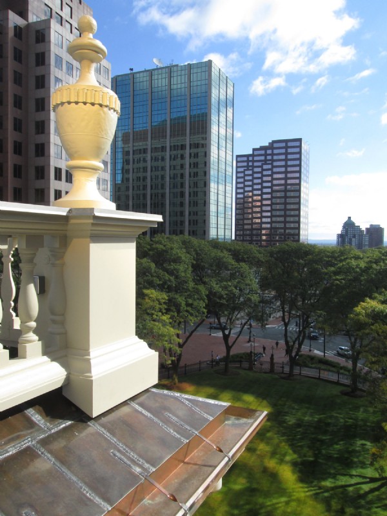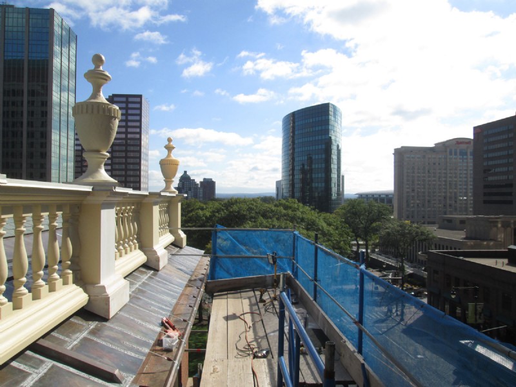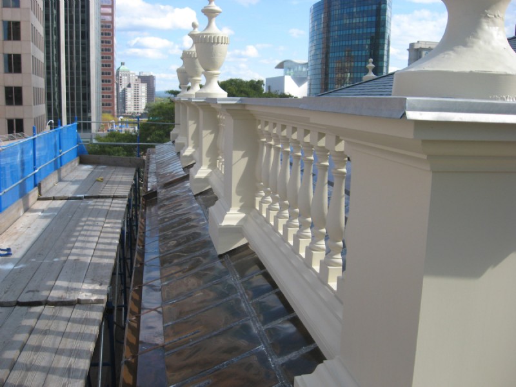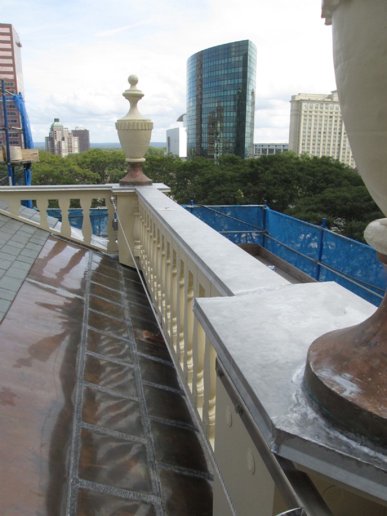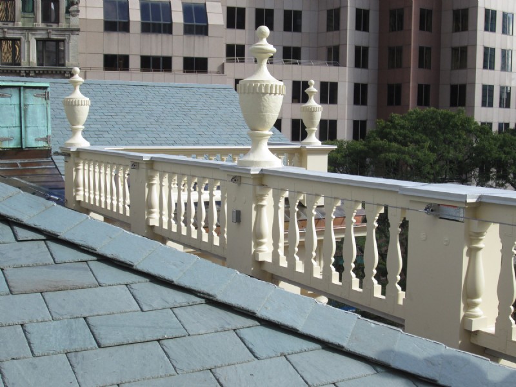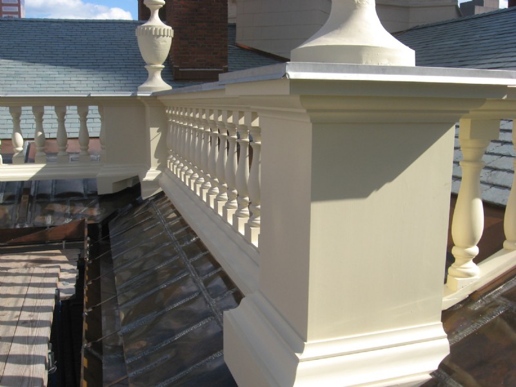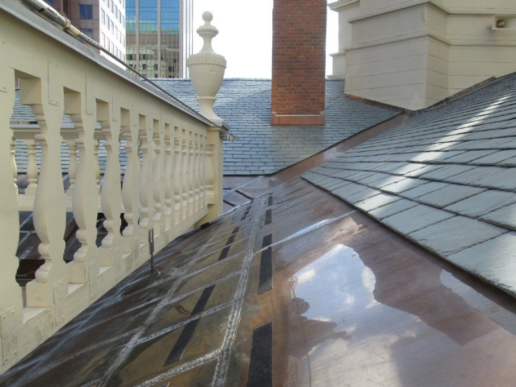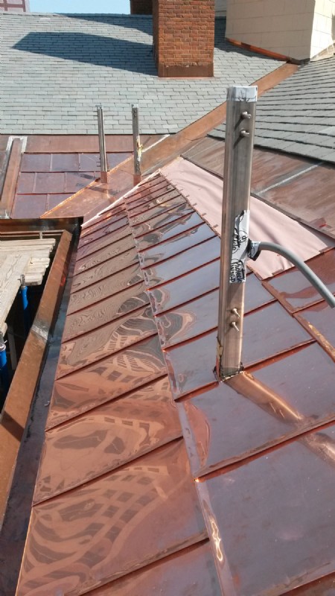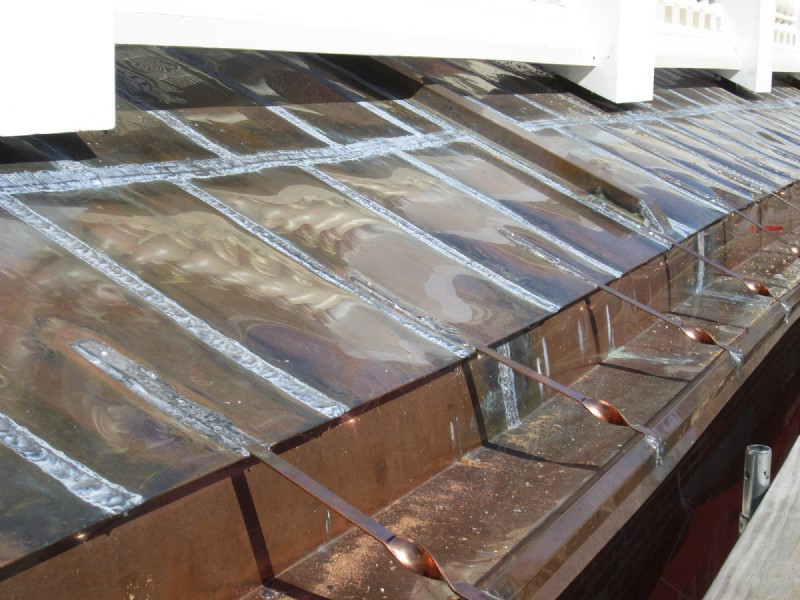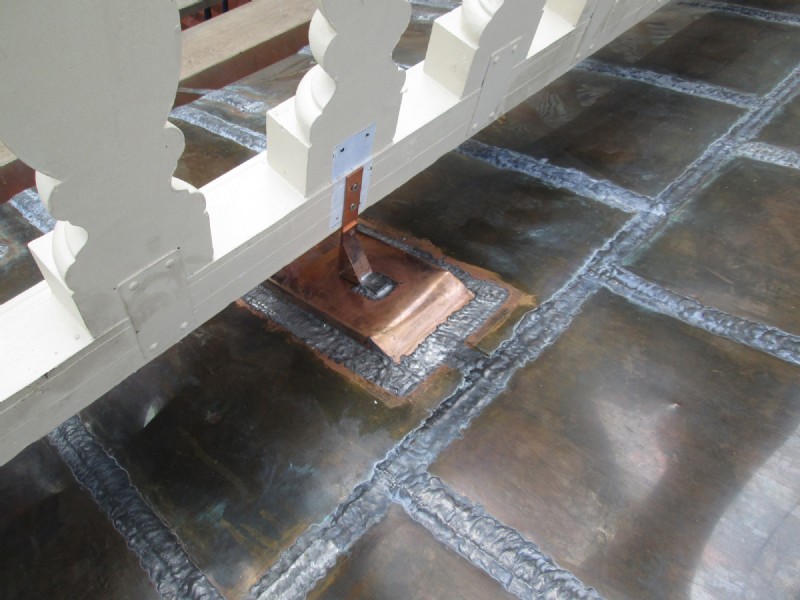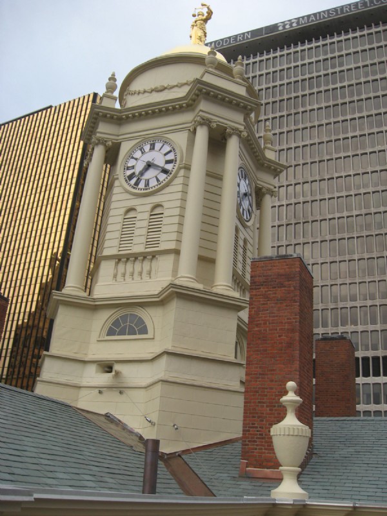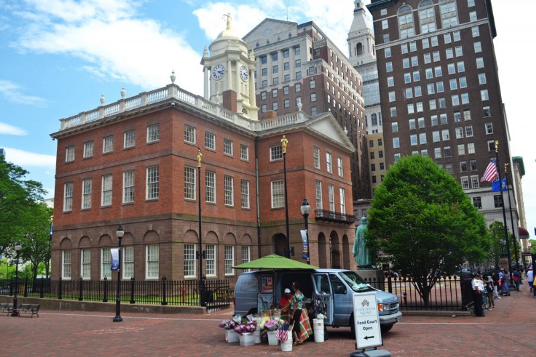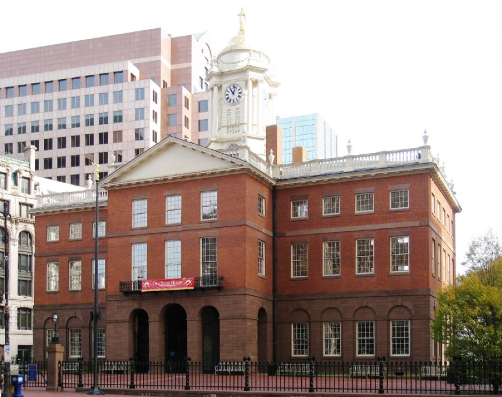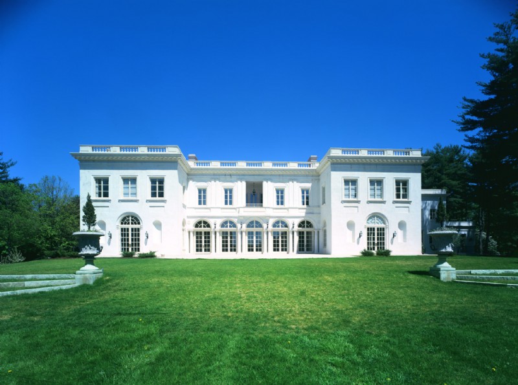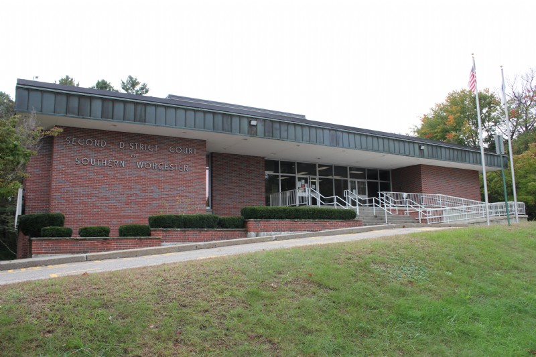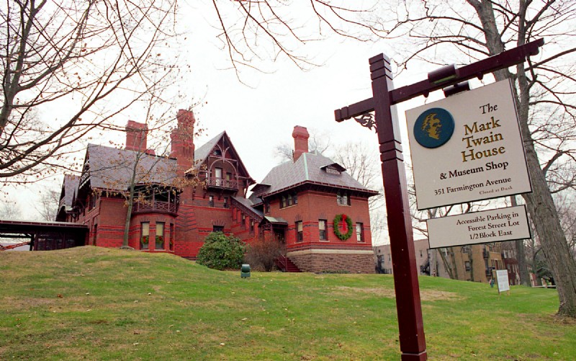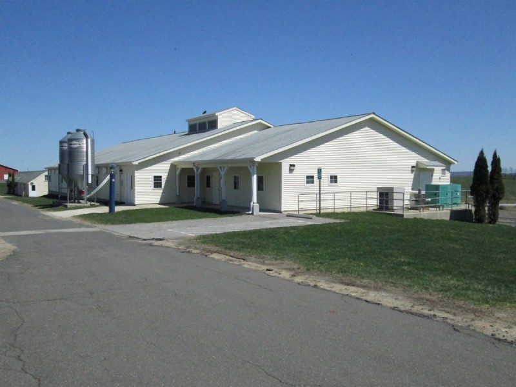Old State House – Roof Replacement
Project Overview & Specifications
-
Project Location:
800 Main Street, Hartford, CT -
Project Architect:
Tecton Architects, Inc.
-
Owner:
Connecticut General Assembly -
Completion Date:
October 2015
-
Cost Range:
$1,369,619
The Old State House is an historic government building located in downtown Hartford, Connecticut. The building was designed by famed early American architect Charles Bulfinch and is believed to be his first public building project.
The State House was completed in 1796 and closely resembles the Town Hall of Liverpool, England. The first floor of the Old State House is comprised of 20-foot high brownstone from Portland, Connecticut. The second and third floors are made of brick in a Flemish bond brick pattern, while the cornice is made up of wood. This Federal style building is a National Historic Landmark.
Kronenberger & Sons performed a full restoration on the Old State House cupola and gold-leafed dome in the first phase of renovations and replaced the entire roof with added exterior renovations in Phase II. Exterior renovations included complete restoration and full lead paint abatement of the cornice, friezes, and entablatures, along with the balustrade and copper urn finials around the roof of the building. Newly added improvements included brand new slate shingles, a copper roof edge with custom-fabricated gutters, and a built-in fall-protection system for rooftop workers.
The Old State House is number #66000878 on the National Register of Historic Places.
