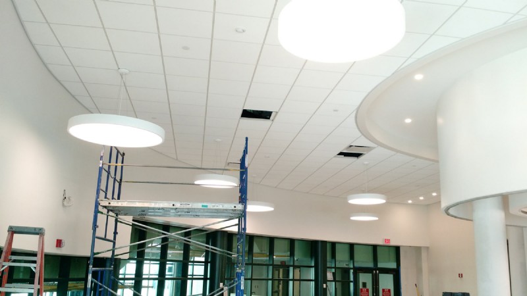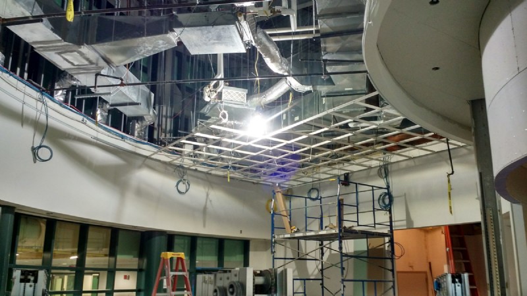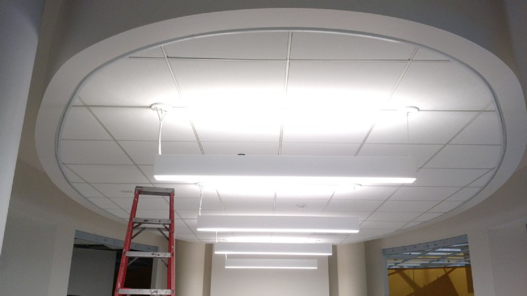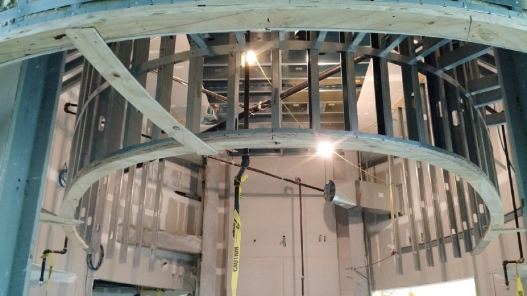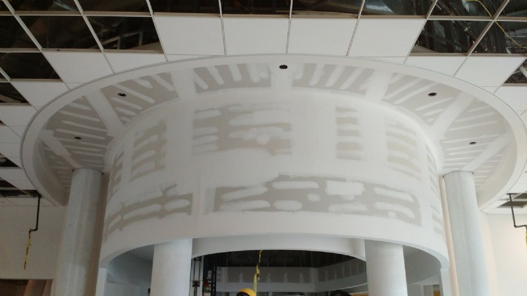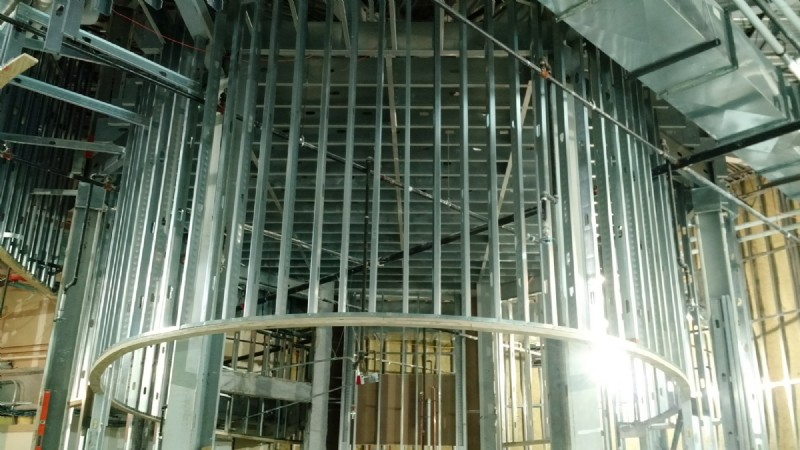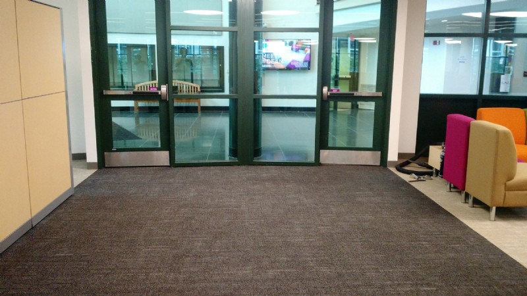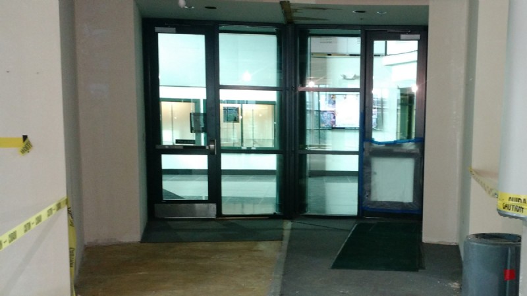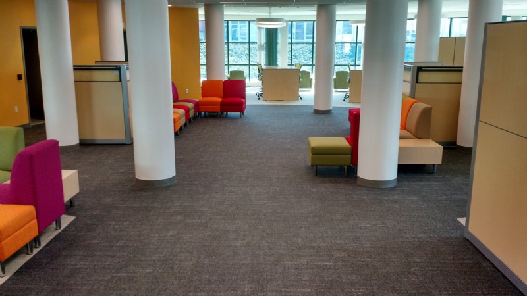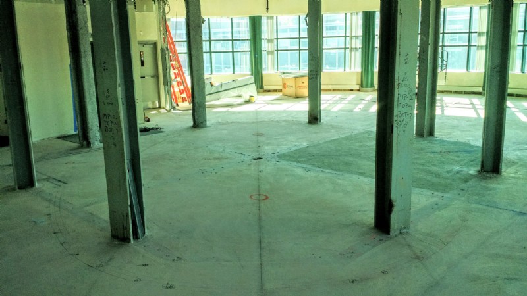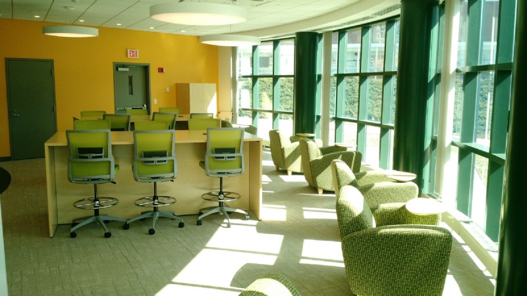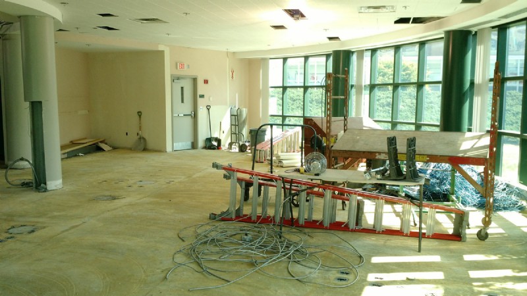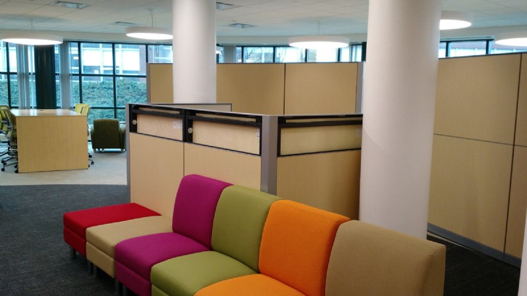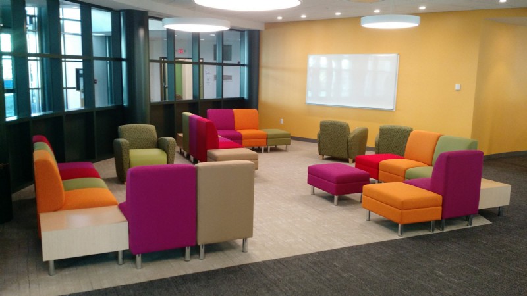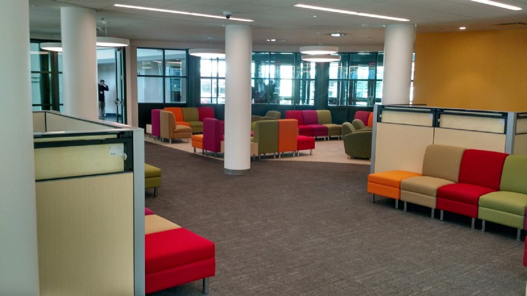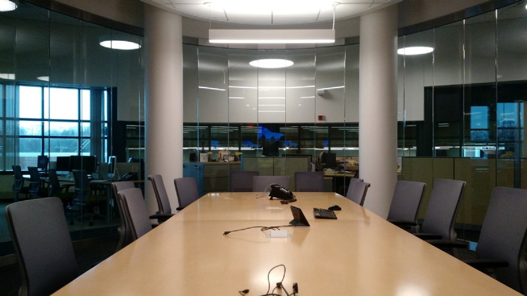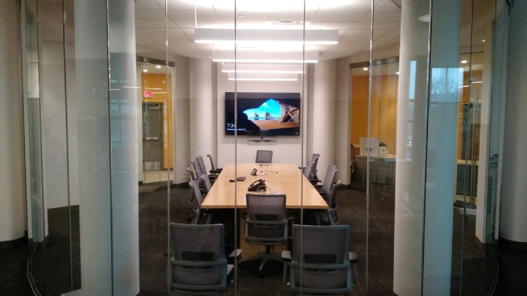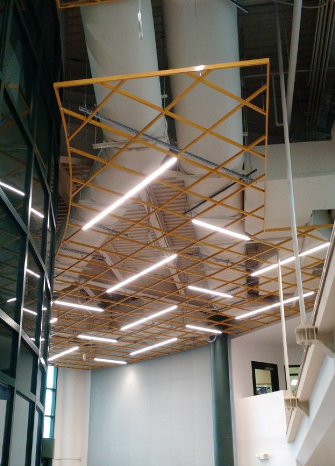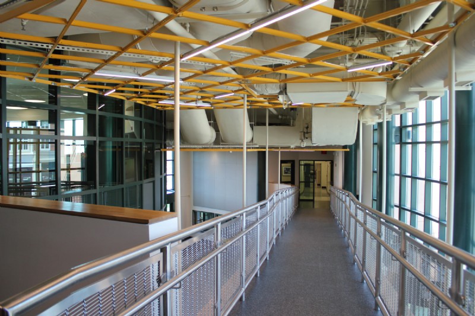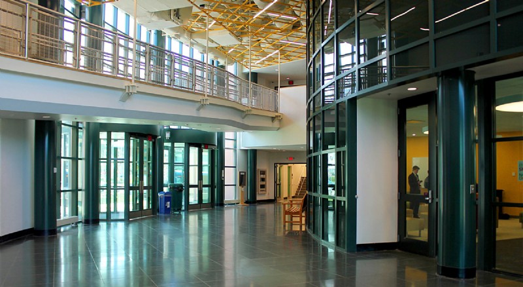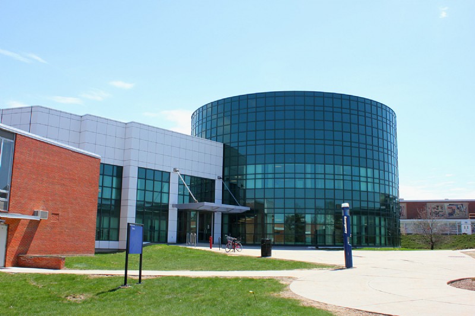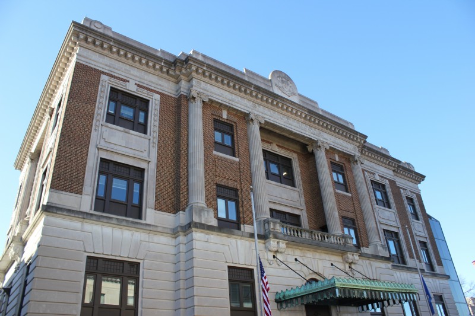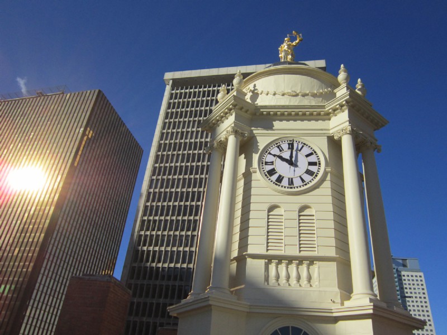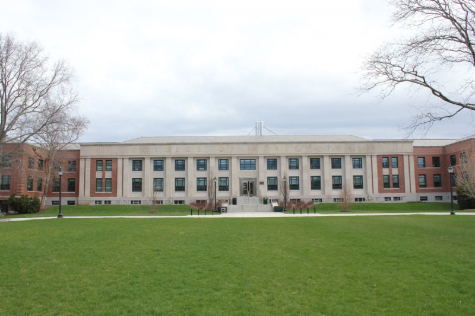UConn Fine Arts Complex
Project Overview & Specifications
-
Project Location:
Storrs, CT -
Project Architect:
Christopher Williams Architects LLC
-
Owner:
University of Connecticut -
Completion Date:
April 2018
-
Cost Range:
$1,499,765
The University of Connecticut’s Fine Arts Complex is located on their Storrs campus, across the street from the Mansfield Town Square. The Fine Arts Complex houses music, dance, art, and ceramic studios, offices, practice rooms, and a theatre. It is home to the Drama-Music Building, the Music and Dramatics Arts Library, and the Nafe Katter Theatre.
Kronenberger & Sons performed a complete renovation to the library and entrance lobby. This included structural steel work, relocating the elevator’s utility closet and respective mechanical components, drywall, suspended ceilings, lighting, plumbing, and HVAC. In the lobby, we updated the suspended walkway and railings, re-painted the ceiling and exposed utilities, hung an open-grid cloud ceiling with in-track LED lighting, and replaced opaque glass with transparent glass in the library wall to allow lobby-goers to view the library. On the first floor of the library, we transformed the space into a student study lounge with tables, couches, and individual workstations. The second floor was redesigned to accommodate new office spaces surrounding a new central glass conference room. We ordered and installed all finishes and features, including but not limited to new flooring, furniture, lighting, safety, and security.
