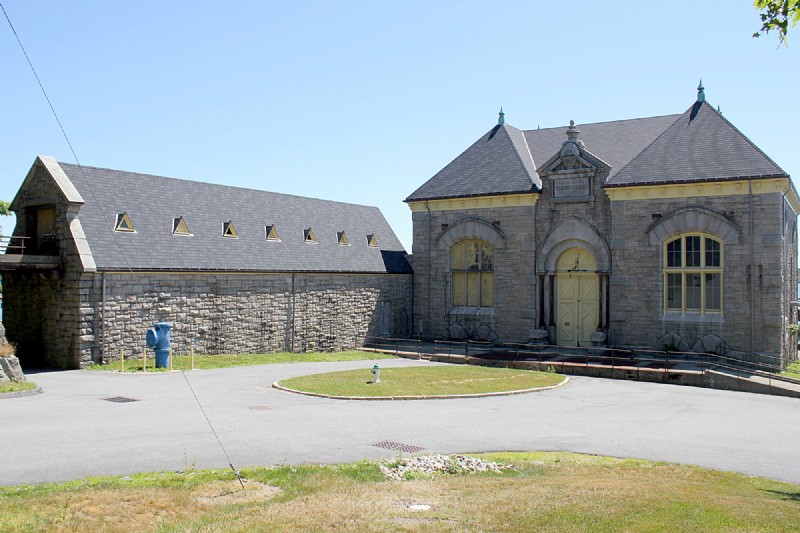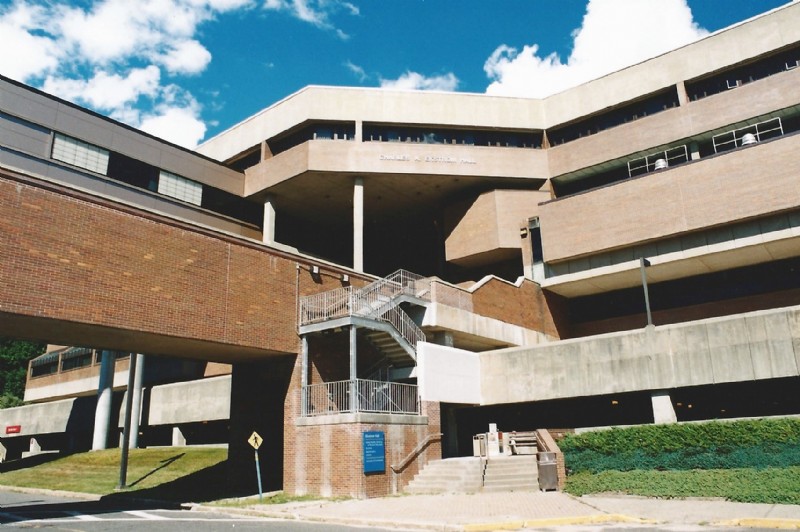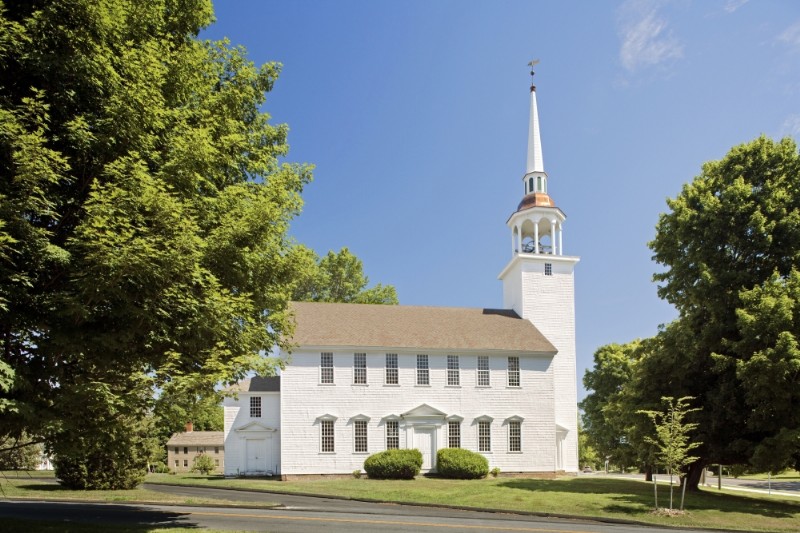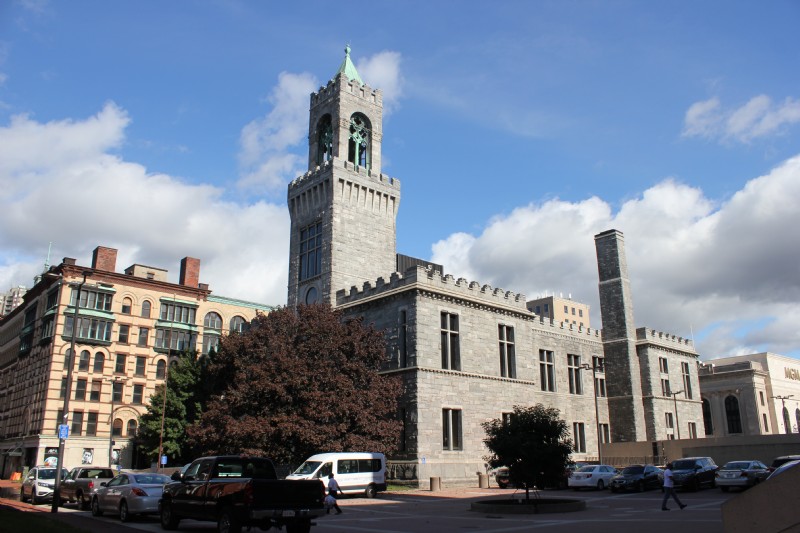The First Presbyterian Church of Stamford, Connecticut, affectionately nicknamed “Fish Church” after its distinctive fish-shaped design, stands as a testament to innovative modernist architecture. Completed in 1958, the church is renowned for its striking Dalle de Verre stained glass windows and bold, ornate concrete structure. It is listed on the Connecticut State Register of Historic Places. In 2021, it was designated a National Historic Landmark in January 2021.


The First Presbyterian Church of Stamford is a singular example of foremost American architect Wallace K. Harrison’s neo-Expressionist approach to Modern architecture. To see his design for this unusual building come to life, Harrison collaborated closely with other notable professionals. These included, glass artist Gabriel Loire, architect and structural engineer Felix James Samuely, and Willis Mills, architect of the attached parish unit. The sanctuary is an early and widely appreciated example of decorative, thin-shell precast concrete construction, arranged in inclined folded plates, and Dalle de Verre stained glass.

Architectural Significance
The church’s unique shape, intended to be reminiscent of a fish, serves as an early Christian symbol and showcases Harrison’s creative vision. The sanctuary features over 20,000 pieces of faceted glass in 86 hues. Instead of traditional stained glass, the ever-innovative Harrison had Dalle de Verre installed – a technique of embedding thick pieces of colored glass within concrete. This choice was very pioneering at the time and contributes significantly to the church’s architectural acclaim. The Dalle de Verre’s thick glass and rich tones create a luminous interior that bathes the space in vibrant colors. Fish Church is a truly unique architectural example of the period and treasure to both the Stamford and preservation communities.
What is Dalle de Verre?
Dalle de Verre is a stained glass technique that creates an abstract, colorful, and luminous mosaic effect. The technique was developed in Paris in the 1930s by French artist Jean Gaudin. The term “Dalle de Verre” is French for “glass slab”, dubbed so because it is created with very thick pieces of glass, averaging ¾” – 1” thick.
Dalle de Verre is known for its:
Depth of Color: The thick glass slabs (usually one inch thick) produce rich and deep colors.
Luminous Look: The chipped edges of the glass reflect natural sunlight, creating an illuminating effect.
Modern Aesthetic: The technique was popular in mid-century Modernist architecture, and is a very unique application.



Preservation Efforts
Age and exposure to the elements over the decades led to deterioration of both the stained glass and the concrete structures. Water infiltration caused damage to the reinforcing rods supporting the precast concrete panels, necessitating comprehensive stabilization and building restoration. Recognizing the church’s cultural and architectural importance, several organizations provided substantial support for its preservation.
In 2020, the Getty Foundation awarded a $240,000 grant through its Keeping It Modern initiative to fund conservation efforts focused on the Dalle de Verre elements. A $250,000 National Fund for Sacred Places grant, with $1,453,800 in matching funds raised by the congregation, supported critical repairs to the church’s unique Dalle de Verre glass and poured-in-place concrete ribs. Extensive leakage had caused deterioration of the reinforcing rods used to connect and support the building’s precast concrete panels. This work is Phase 1 of a larger, multi-year project that will ultimately restore the remainder of the building’s Dalle de Verre glass and concrete exterior.
Building Restoration & Preservation Project Phase 1: East Elevation Wall
Kronenberger & Sons Restoration was originally brought into the project to work on the Dalle de Verre repairs. Like so many projects of this type and size, once we began our exploration, we found other issues. A lot of structural repairs were needed for the pre-cast concrete paneled structure of the building. Since the thick, heavy Dalle de Verre glass panels are installed directly into the concrete structural panels, these repairs had to occur first to support the newly restored decorative glass panels.



Concrete is a porous material and can readily absorb water, consequently it weakens and erodes over time. Structurally, entire concrete columns needed to be replaced, and other column areas needed repairs. The glass and concrete form both the exterior and interior of the church. Significant scaffolding was required both inside and outside.


Following our concrete repairs and building restoration, we applied an Edison Coatings product, in a gray shade, on the entire exterior of the project area on the exterior. This coating will help to protect and preserve the concrete going forward.



The scope of our project in Phase 1 included:
- Assess water damage to concrete.
- Conduct structural repairs to cast concrete panels.
- Apply Edison coating to exterior.
- Restore Dalle de Verre panels.
- Restore interior flooring and painting after work completed.

This project is really a design-build project. It’s a scenario where we just figured it out as we went along with their team of architects, consultants, etc. Luckily, we enjoy problem-solving and working things out as they come. Our years of experience and creative team of craftspeople allow us to thrive in these environments.
Up next for KSR is the North Face of the building, then the South Elevation, which gets the most elements and needs a lot of structural work, will begin a few years from now.



Community Impact
Beyond its architectural significance, the Fish Church plays a vital role in the Stamford community. The church hosts various outreach programs, community enrichment programs, refugee resettlement, and provides monthly volunteer services at local shelters, underscoring its commitment to social service.
The building restoration of the Fish Church exemplifies a successful collaboration between preservation organizations and a dedicated congregation, ensuring that this architectural gem continues to inspire and serve the Stamford community for many years to come.
Take a Tour!
Fish Church Flyover Video
To get the full breadth of the shape and architecture of the church, take a look at this flyover video from their website:
https://fishchurch.org/Fish-Church-Fly-Over-
3D Panoramic Tour of Sanctuary-Dalle de Verre
Here is some very cool VR panorama imagery that captures a full 360-degree view of the interior of the Sanctuary. You can look around in any direction and see the gorgeous Dalle de Verre in all its beauty from floor to ceiling throughout the space.
https://fishchurch.org/Sanctuary-Panorama
More about the First Presbyterian (Fish) Church’s Architecture & History:
https://fishchurch.org/History-Architecture
National Fund for Sacred Places in collaboration with the National Trust for Historic Preservation:



