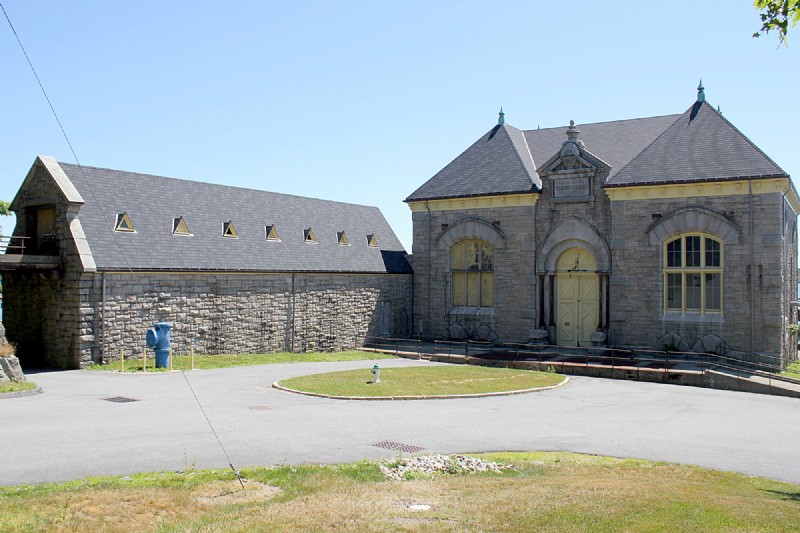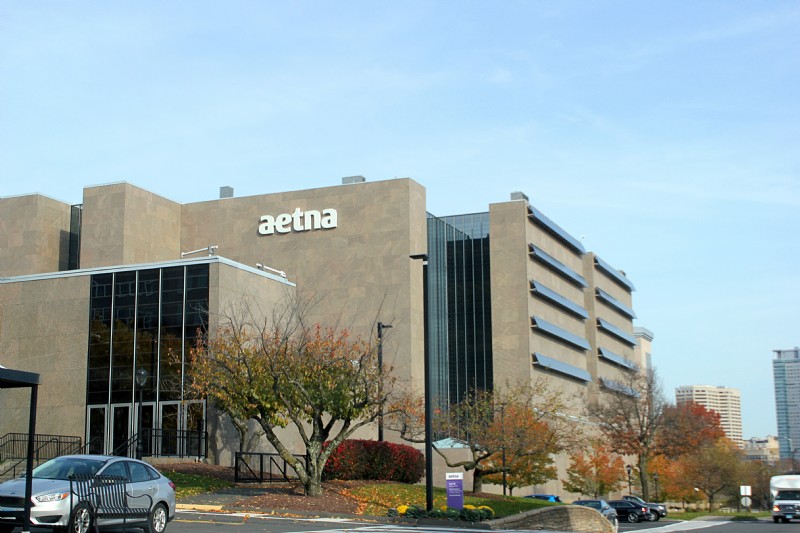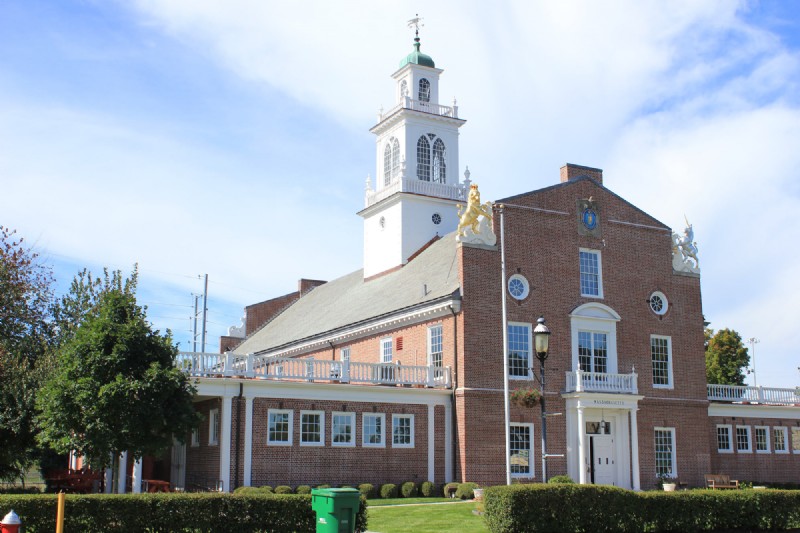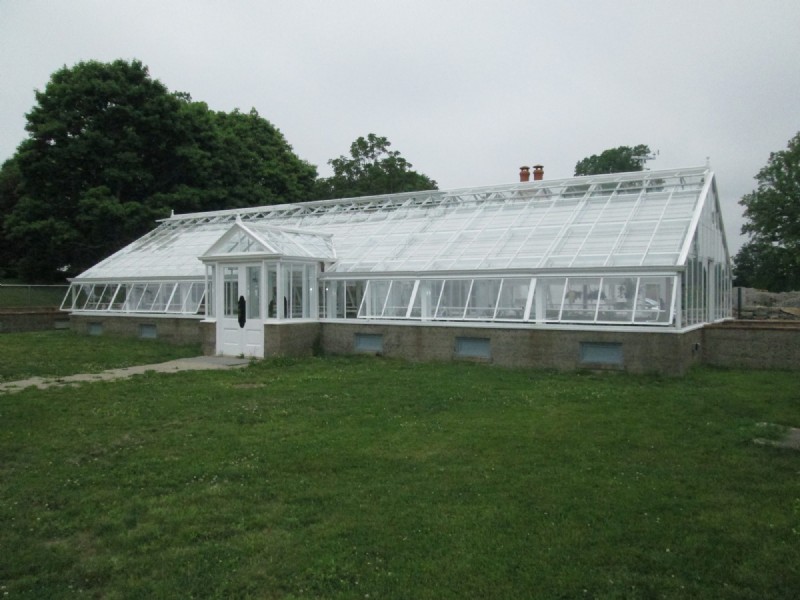KSR was really excited to be chosen to work on restoration efforts once again at our State Capitol in Hartford, Connecticut. During this extensive project, KSR served as the General Contractor for the project. We were responsible for overseeing the replacement of the Capitols’ atrium skylights and the subsequent restoration required following the installation of the new skylights.
This project represents the first major work done on the Capitol in almost 40 years, and the KSR team was honored to be part of this monumental undertaking. The $1.62 million contract for the work began once the 2023 Legislative Session concluded in June of 2023 and absolutely had to be completed before the start of the 2024 Legislative Session which began in February of 2024.
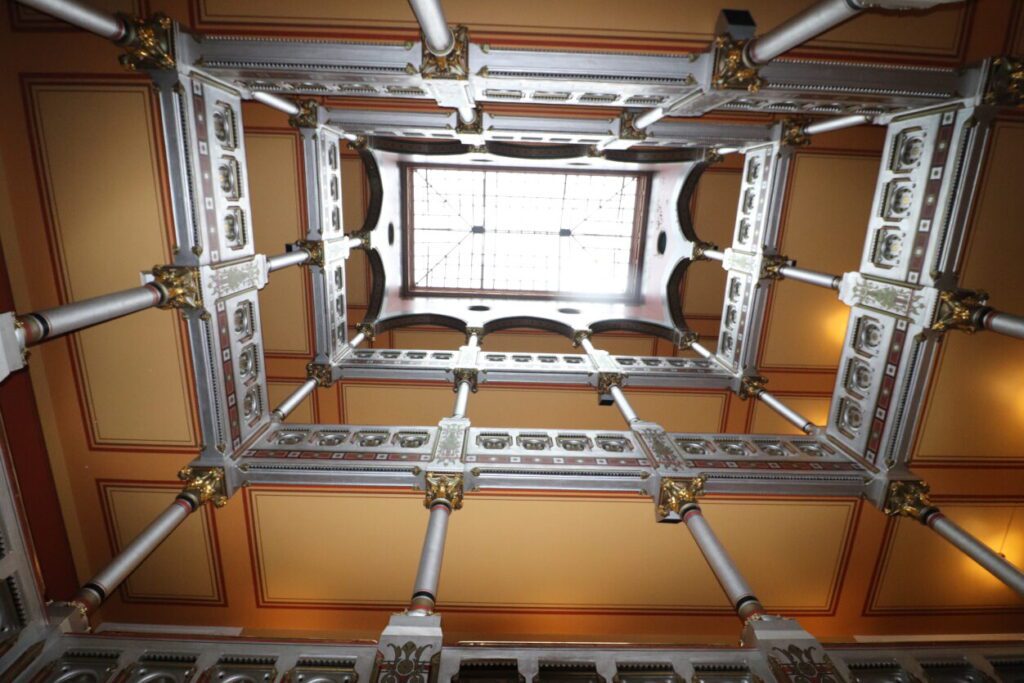
Rain Drops Were Falling On Their Heads
For years, the aging roof skylights on the east and west atriums of the building were leaking badly. The situation had gotten so dreadful that when it rained, the Capitol’s custodial staff had to maneuver plastic garbage bins around the floor six flights down to capture the steady drips of rain water.
The Project
KSR subcontractors Cherry Hill Glass Co. and and E-Skylight Co. removed the existing skylights and replaced them with reproduction skylights that will offer more energy efficiency and protection, while still maintaining the historic “look” of the Capitol building. We added additional structural support to the existing laylight system, as well as new supports for the stained glass inlayed panels which were restored previously. Further, KSR subcontractor John Canning Co. was responsible for the restoration of the decorative finishes on the interior of the east and west atriums, including decorative painting and gold leafing. This work required extensive exterior and interior scaffolding to provide safe access to work areas, while still allowing the Capitol to remain open and all offices accessible to Capitol staff.
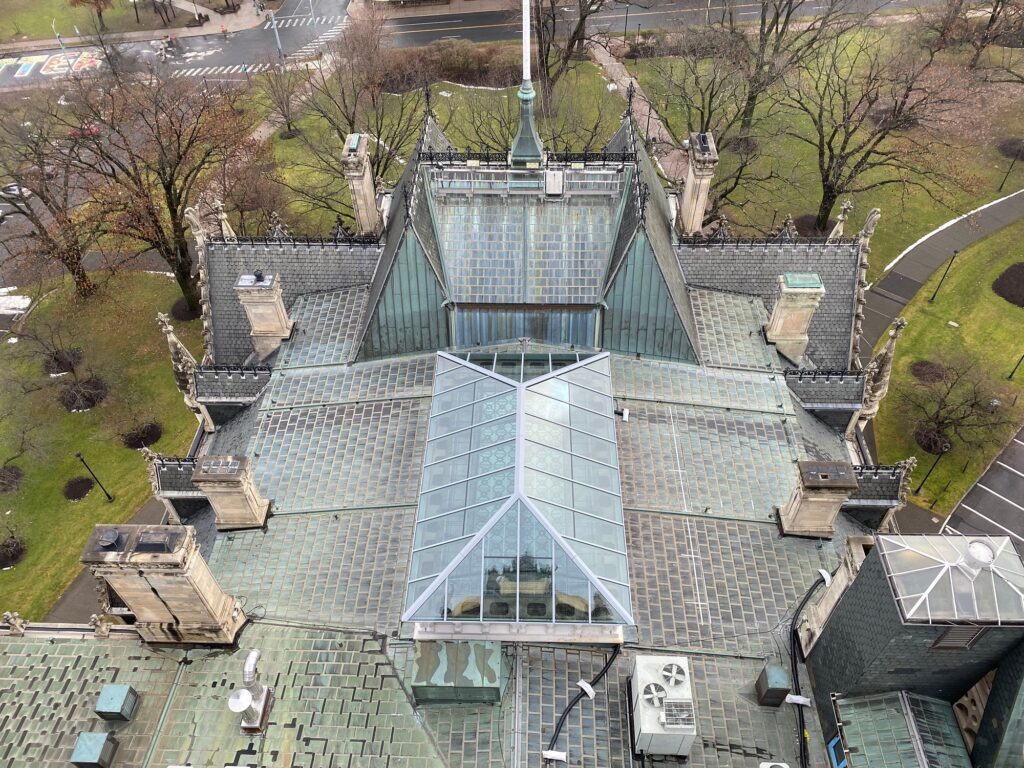
Scaffolding
We started erecting the scaffolding in July of 2023. The scaffolding system alone was quite an engineering accomplishment. It had to accommodate all the weight load of workers and supplies. We needed an enclosure on the roof so once the skylights were removed, there was protection over that opening. It also had to accommodate access to the building and its interior. Inside the building, it had to be self-contained and set up in such a way that people could still move about the building, and staff could access all the offices.
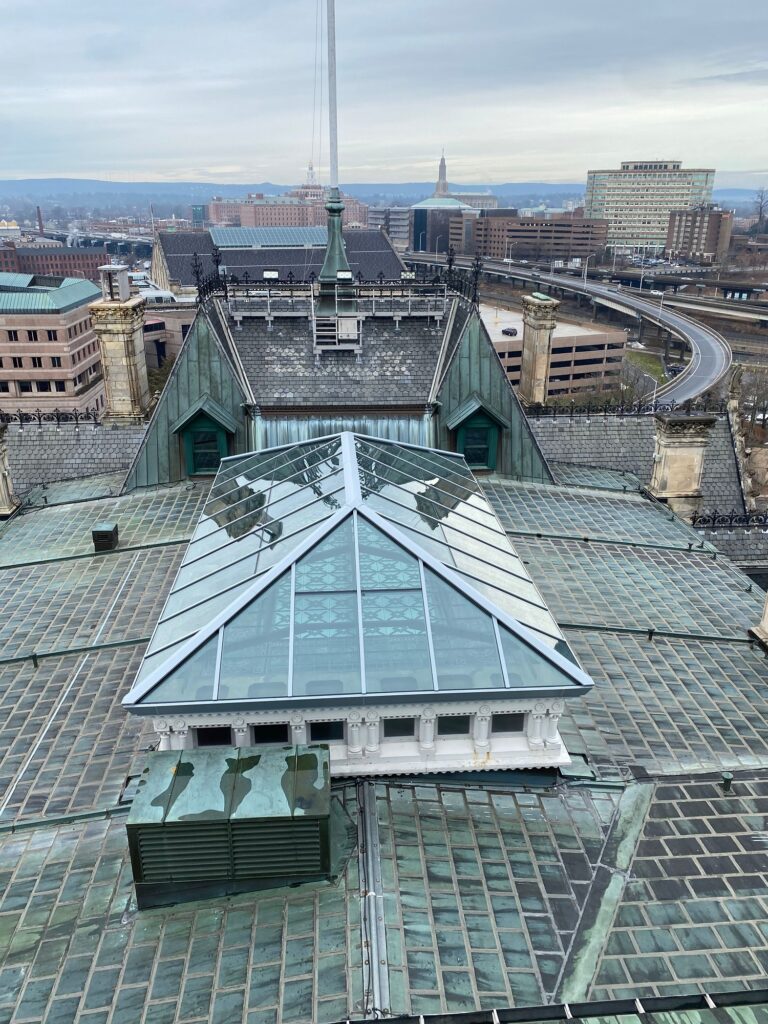
The Skylights
The new, clear-glass skylights are very large, roughly 20’ x 30’, and resemble a hip roof-shaped greenhouse. They sit atop the east and west atriums of the Capitol within the iconic columns of the landmark’s roof. Additionally, each skylight is supported by a windowed structure which needed exterior storm glass installed to serve as weather barriers.
Stained Glass Laylights
Previous to the start of the project in 2014, 300 sheets of historic stained glass laylights that sit horizontally under each skylight were restored and had been stored in crates. The stained glass laylights were installed in a custom-made flat steel framework that sits beneath the skylights. They now refract the light beautifully just as they were designed to do in 1878 when the Victorian Gothic building was built.
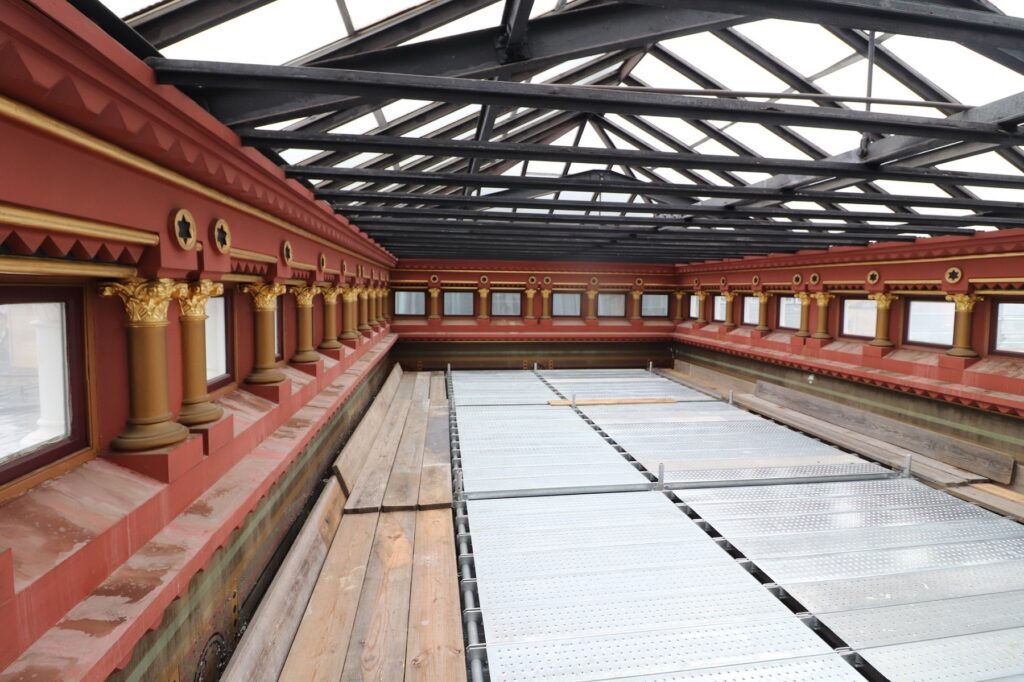
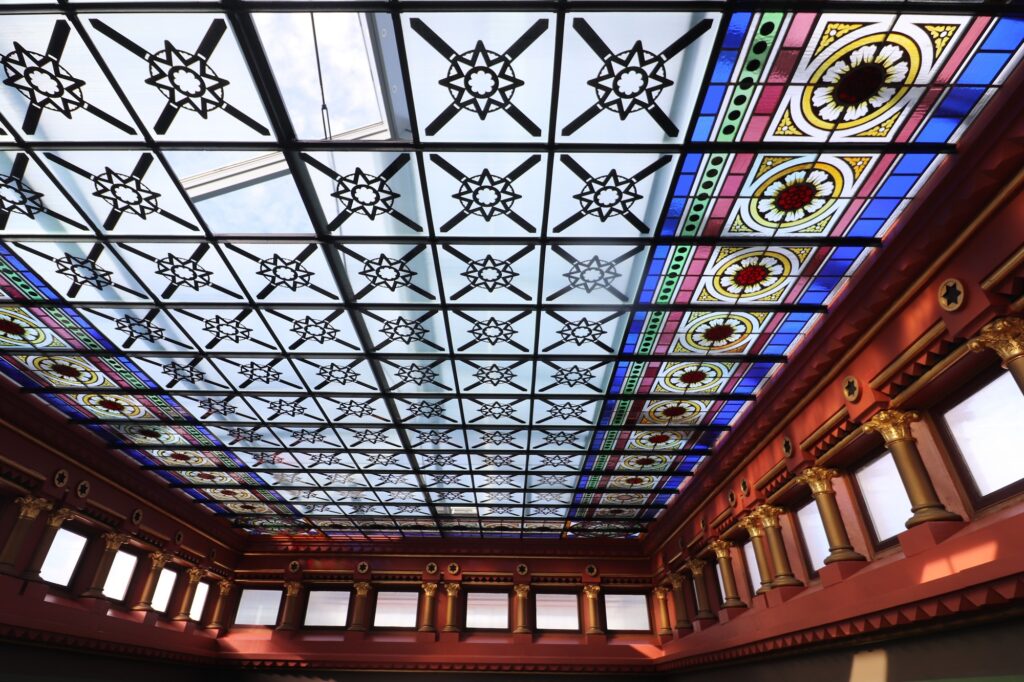
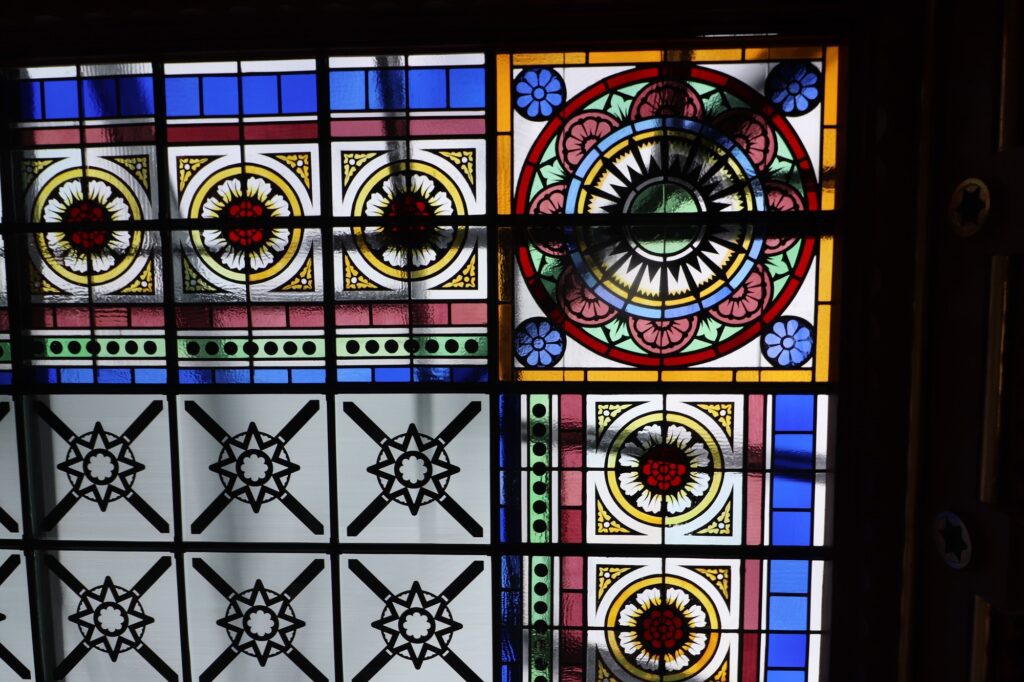
Decorative Painting
The water damage from the leaking skylights had taken its toll on the interior decorative painting and gold leafing around each tower below the stained glass laylights. It was badly chipping, peeling and deteriorated. This work required an expert in the restoration of historic finishes. John Canning Co. surveyed the damage, and completed paint matching and mockups. It’s not easy matching paint that has been on a surface for decades!
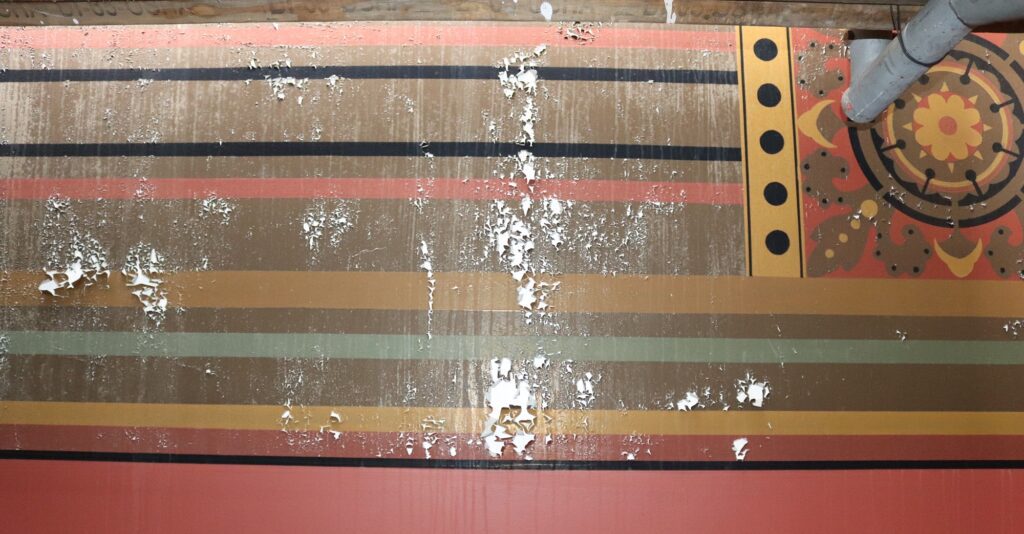
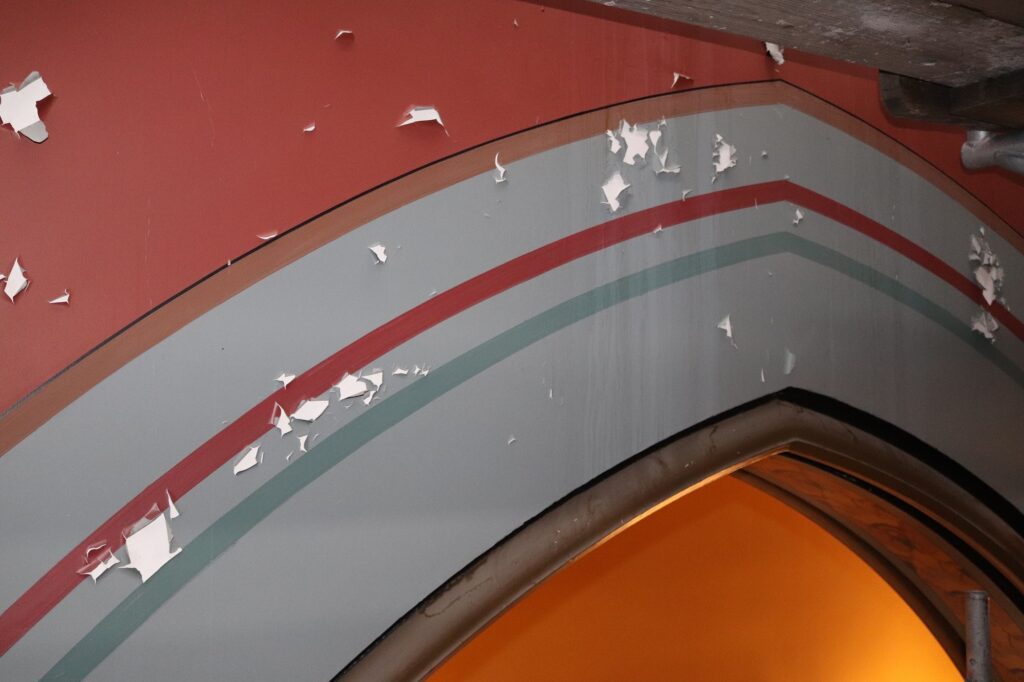
The damage was extensive enough that restoration of the decoratively painted plaster surfaces could not be done in the timeframe and budget allotted. As preservationists, we are used to being creative problem solvers, and this is a great example of that. Canning preserved the existing historic surface with a clearcoat, then repainted everything exactly on a canvas back in their shop. They then installed the painted canvas over the original surface, similar to hanging wallpaper. This was done so if at a later date they want to restore the original decorative painting, the canvas just needs to be removed to expose the original surfaces.
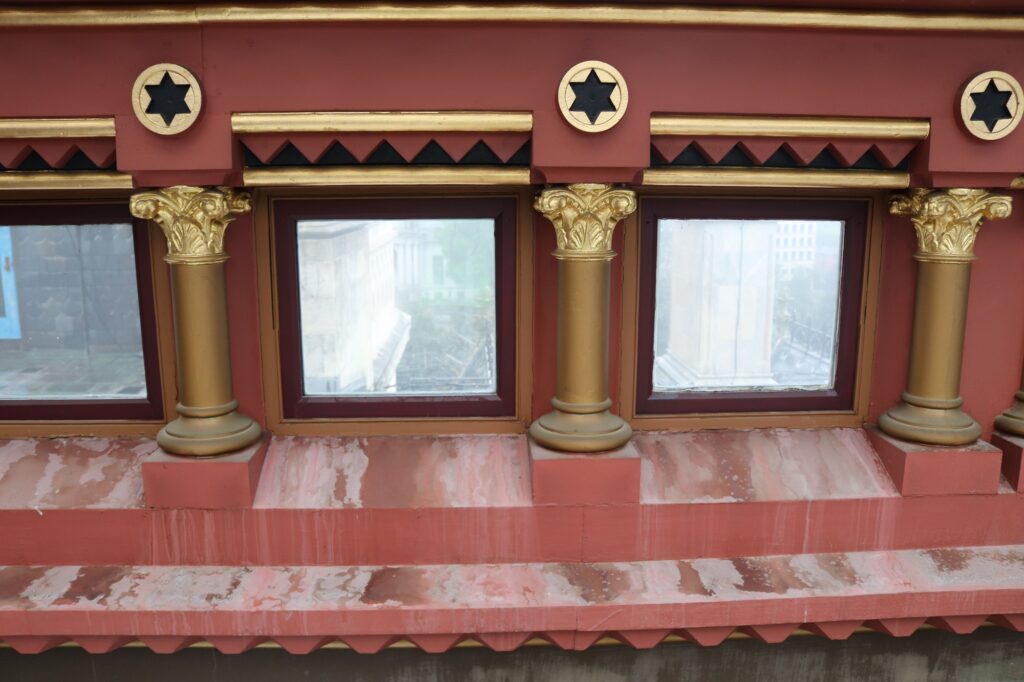
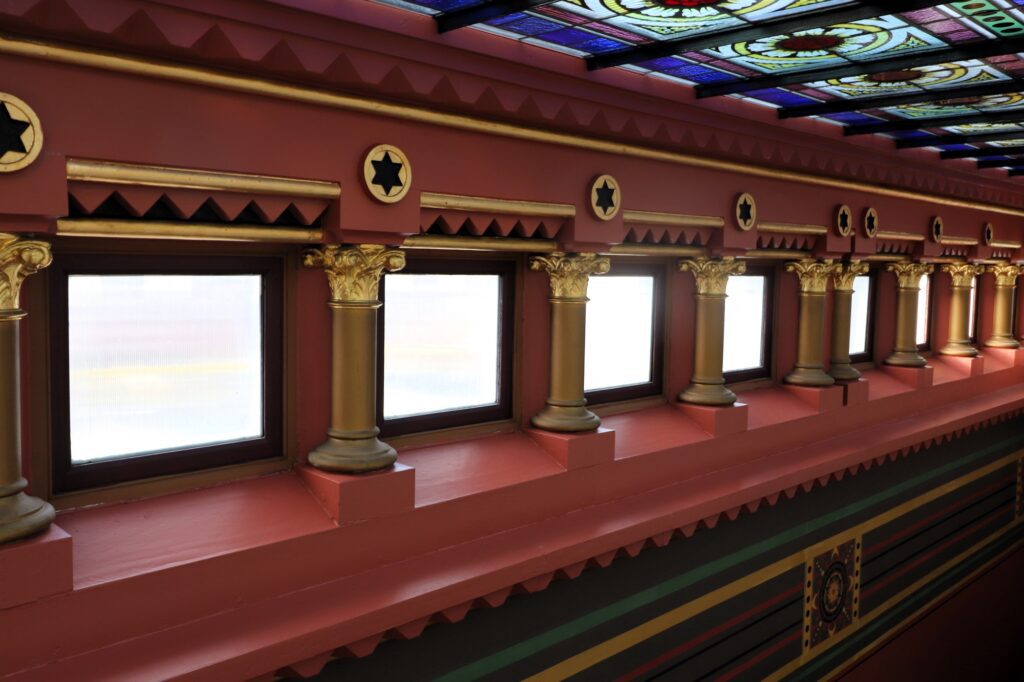
Challenges
There isn’t such a thing as a restoration project that doesn’t have challenges.
The transom, or “celestial style” windows around the base of each of the skylights were also leaking. This repair wasn’t in the original plan because we couldn’t identify this issue until the scaffolding was in place for full inspections. Due to the timeframe and budget, we installed temporary storm panels over all these windows on the outside of each skylight structure to stop them from leaking further.
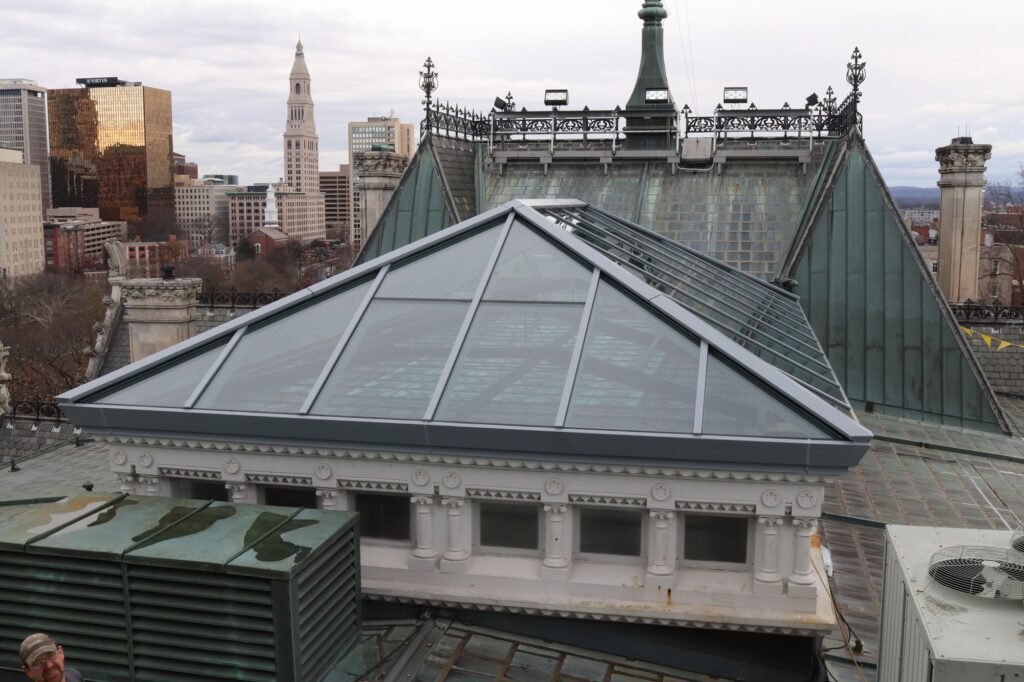
There were some issues fitting the steel framework for the stained glass laylights in place. We had to do some fast fenagling to correct the problem and move forward with the installation.
Our biggest challenge was the very tight, fixed timeframe. Completing a project of this magnitude in seven months was quite a feat – for KSR and our subcontractors. We are so appreciative that everyone took the project schedule very seriously and did their absolute best. We are immensely proud to have completed the project with two weeks to spare!
The Team
KSR was responsible for the construction management, serving as general contractor for the entire project. To complete the work, KSR put together a team of subcontractors and vendors, in addition to our own team of professionals. There are aspects of the project, such as the decorative painting, that we subcontract to the experts in this field. As the GC, we had an in-house Project Manager, as well as a Site Supervisor who was onsite to oversee the subcontractors and the progress of the daily work. We are very proud that all of the work and subcontracted companies are Connecticut-based firms. We were even able to save state over $200,000 by using a local supplier for the skylight instead of having it made by a national supplier.
The project was designed and was overseen by Crosskey Architects, LLC of Hartford, and Structural Engineer James K. Grant Associates of Collinsville, CT.
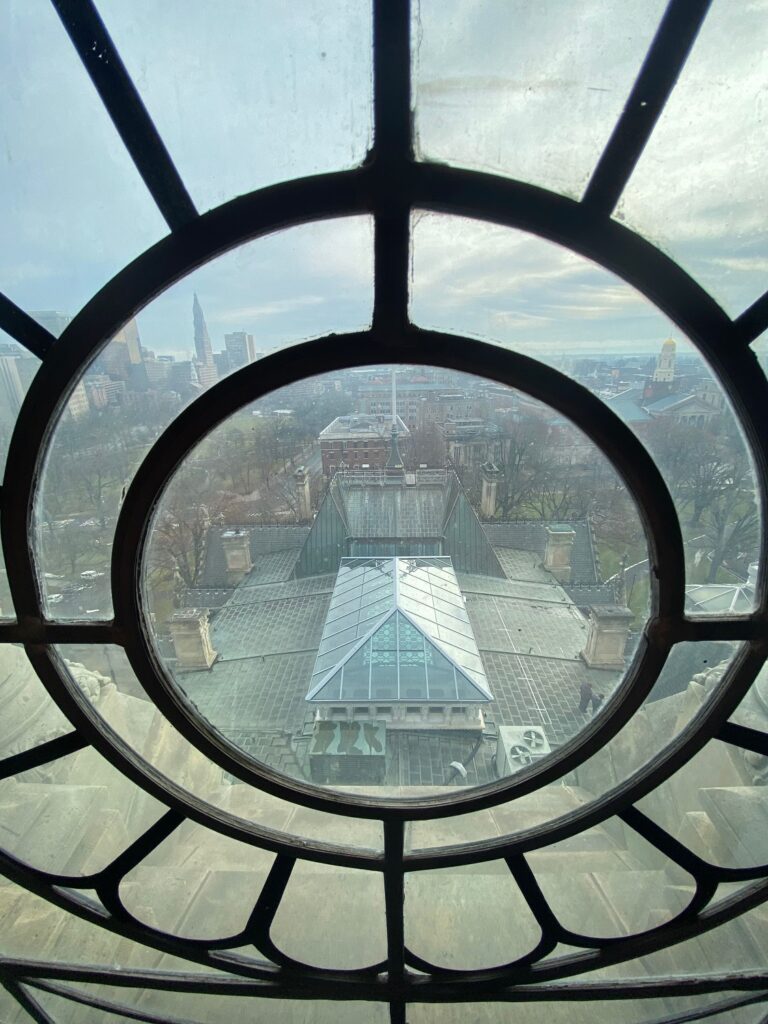
Our KSR Team of Connecticut Subcontractors included:
Enterprise Scaffolding of Rocky Hill
Capital Welding Inc. of Prospect
John Canning Co. of Cheshire
Cherry Hill Glass Co.
E-Skylight Co. of Branford
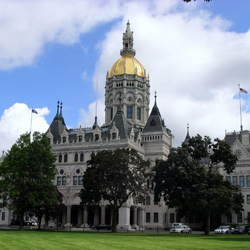
Connecticut State Capitol
The Capitol building construction began in 1871 and was completed in 1878 in the “modern secular Gothic” architecture. The building was originally constructed for $2.5 million dollars. This is the third capitol building for the state of Connecticut since the American Revolution. The “Old State House” in Hartford served the function, along with a state house in New Haven, until Hartford was formally chosen as the state capitol.
The Connecticut State Capitol was designated as a National Historic Landmark on the National Register of Historic Places in 1972. The National Register is the official Federal list of districts, sites, buildings, structures, and objects significant in American history, architecture, archeology, engineering, and culture. National Register properties have significance to the history of their community state, or the nation. The effort to obtain this designation was led by the State Capitol Preservation & Restoration Commission.
This is the second “Connecticut State Capitol” KSR has worked on, having completed exterior renovations to the “Old State House” Cupola in 2013, and the Roof Replacement and Exterior Renovations in 2015 with Tecton Architects.
If you’d like to learn more about the project, The Middletown Press published a great article last fall.
