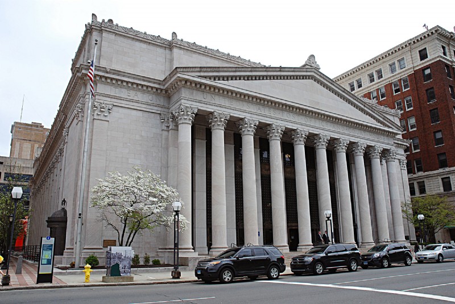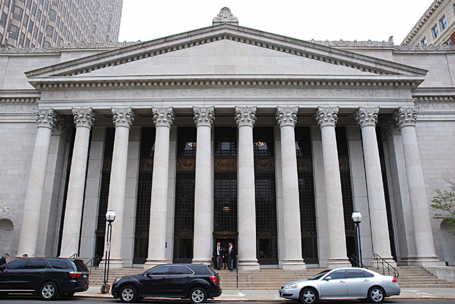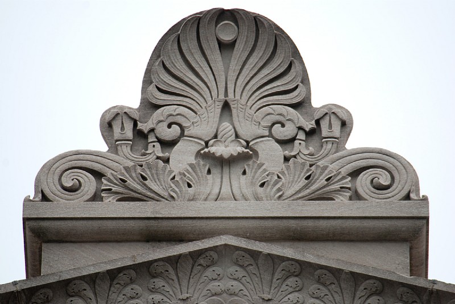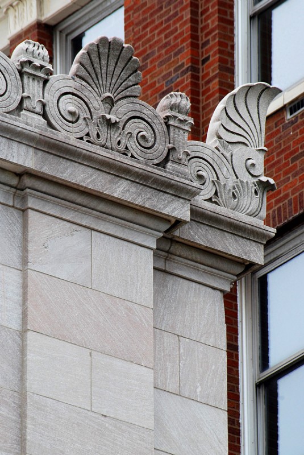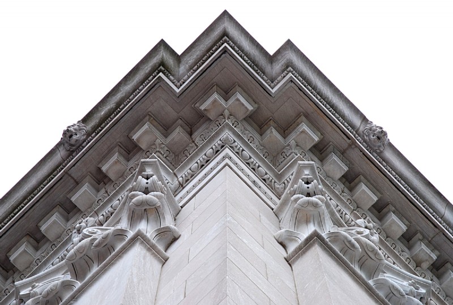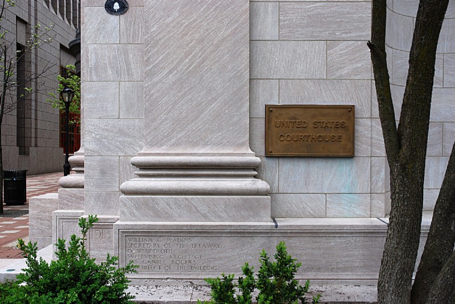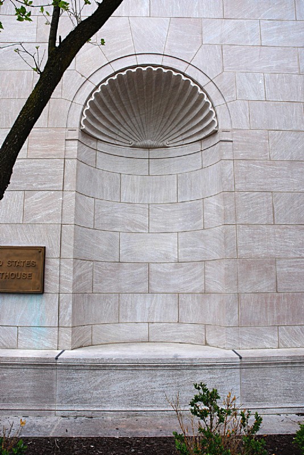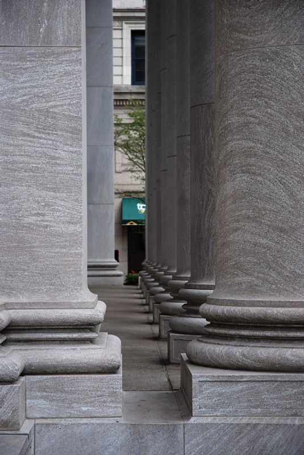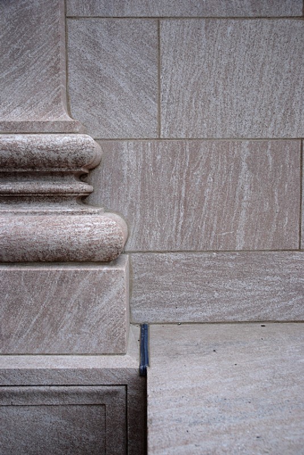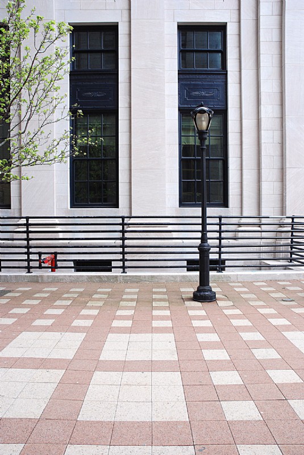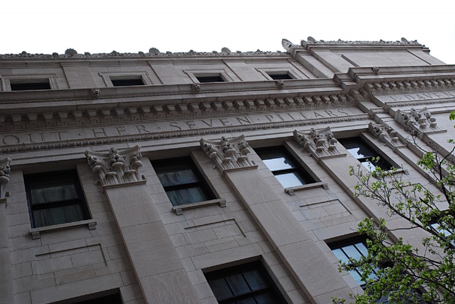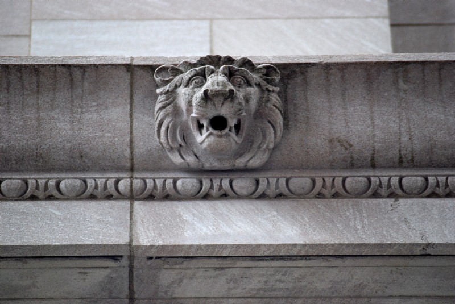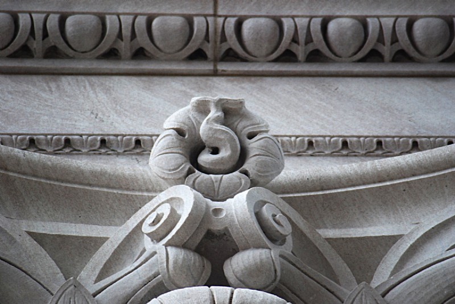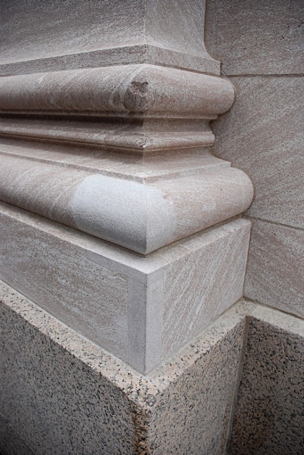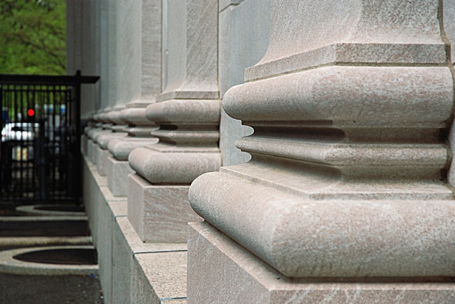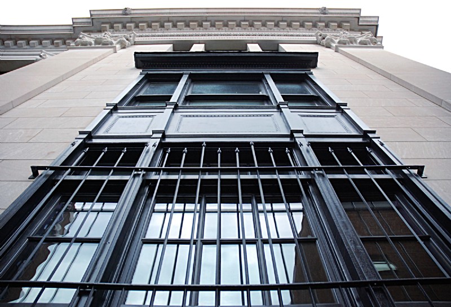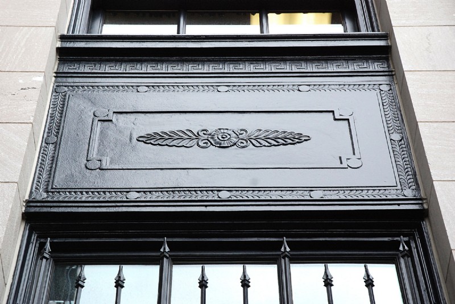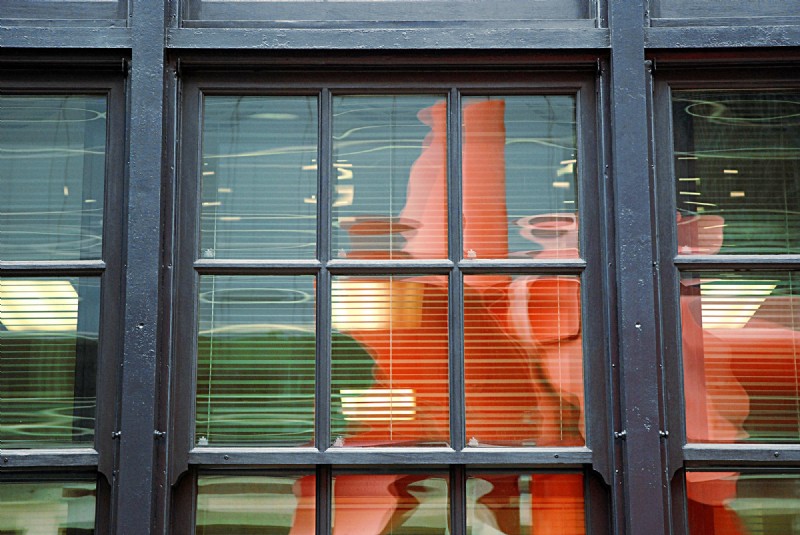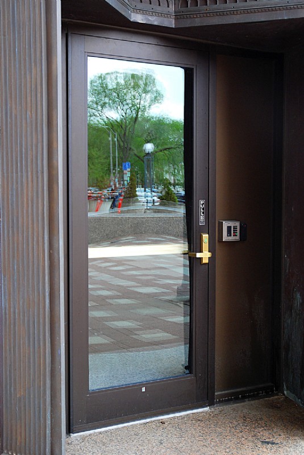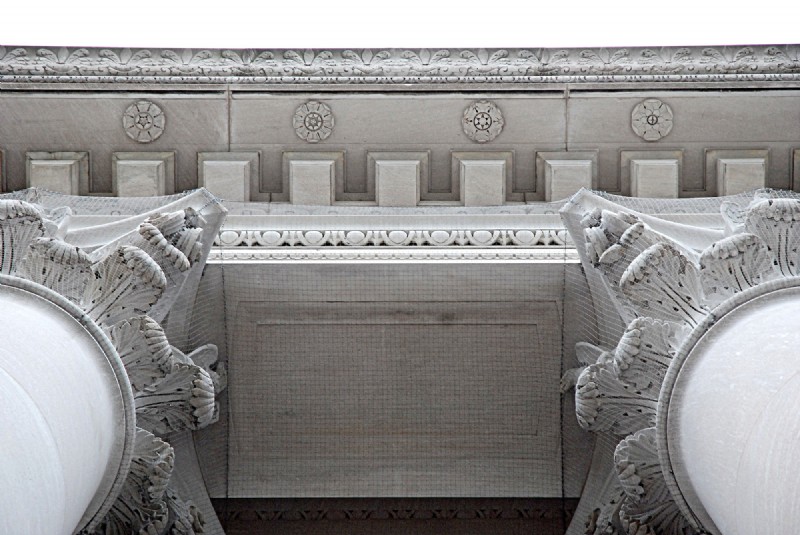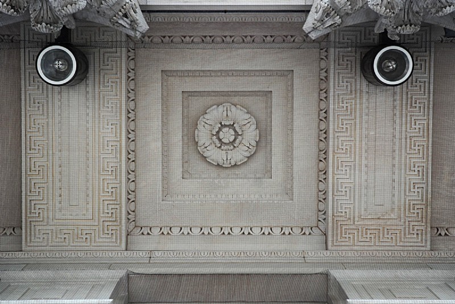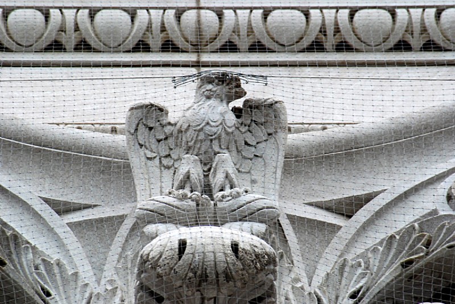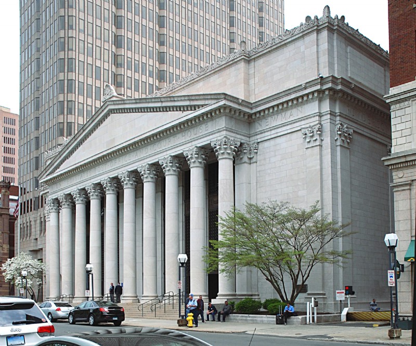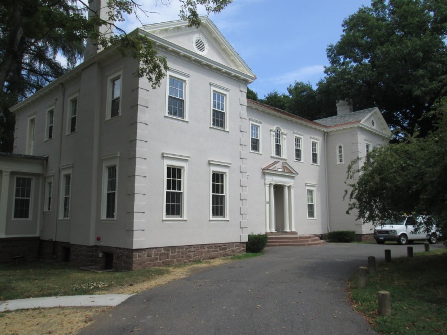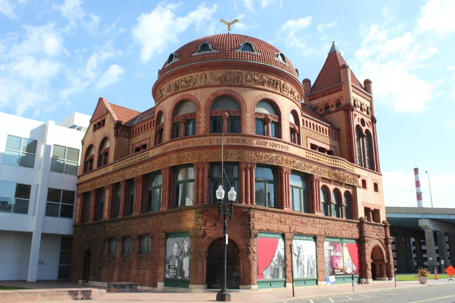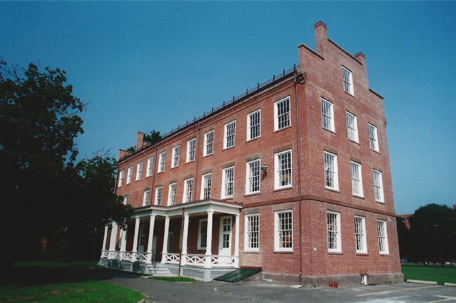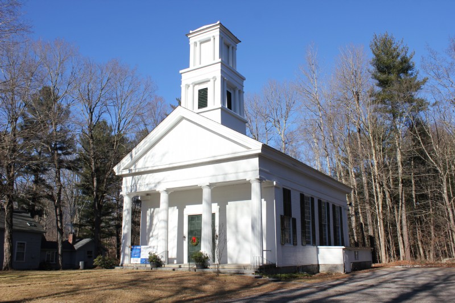Richard C. Lee Courthouse
Project Overview & Specifications
-
Project Location:
New Haven, CT -
Project Architect:
Oak Point Associates
-
Owner:
U.S. General Services Administration -
Completion Date:
August 2017
-
Cost Range:
$5,625,906
The Richard C. Lee U.S. Courthouse is located on the east side of the New Haven Green in New Haven, Connecticut. It was constructed between 1913 and 1919 and was designed by James Gamble Rogers. The building is a great example of Classical Revival architecture. The courthouse was also the last building to be built under the Tarsney Act (1890–1912) which allowed the United States Treasury Department to hire private architects when erecting government buildings.
Although the building was destined for demolition in the 1960s, local historic preservationists and federal judges came to the building’s aid and stopped the demolition. The courthouse was then restored and modified in the 1980s. It is #15000586 on the National Register of Historic Places.
Kronenberger & Sons restored all exterior windows by painting, cleaning, and installing new glass. We also performed full exterior masonry cutting and repointing with any needed dutchmen repairs, and cleaned and sealed all exterior masonry. Our subcontractors performed bird control and installed waterproof membranes and ballistic glass windows.
“KSR made a tremendous effort to restore the existing wood window sashes and to install a new blast resistant glazing. In the interior courtyard, KSR worked with Oak Point and the conservationist to match the original aesthetic of the building. Overall, KSR was able to seamlessly integrate modern ballistic and blast resistant windows into a historic structure.” – Acquisition Management Division, New England Region, Public Building Service, U.S. General Services Administration
