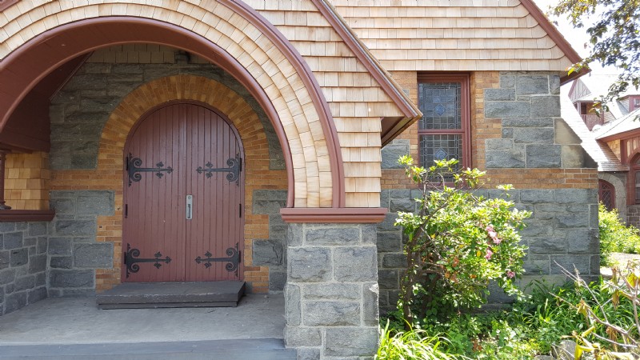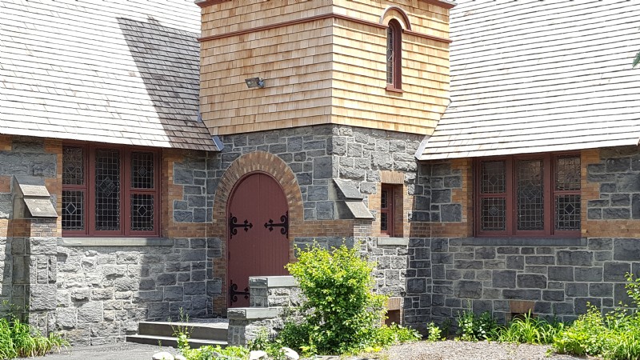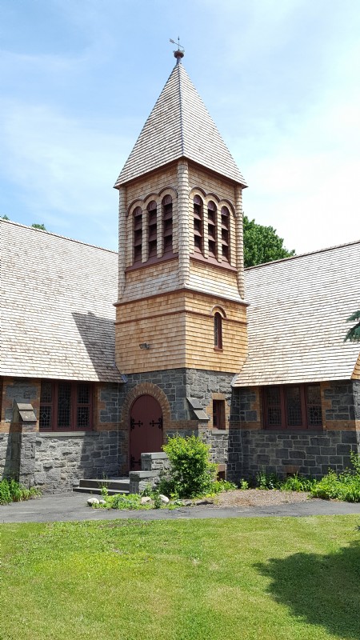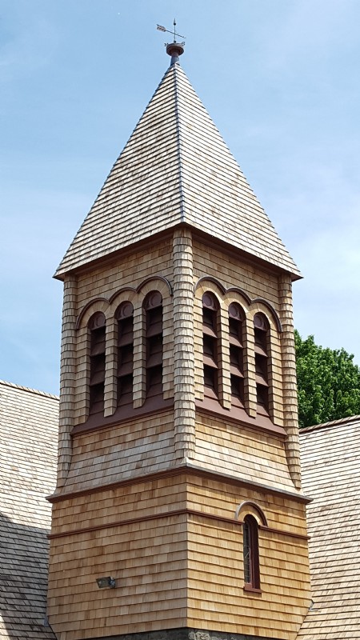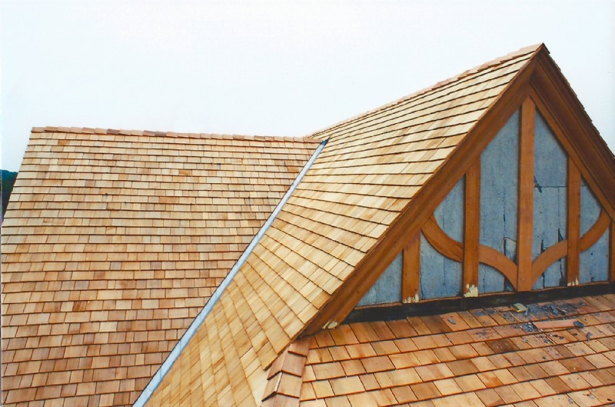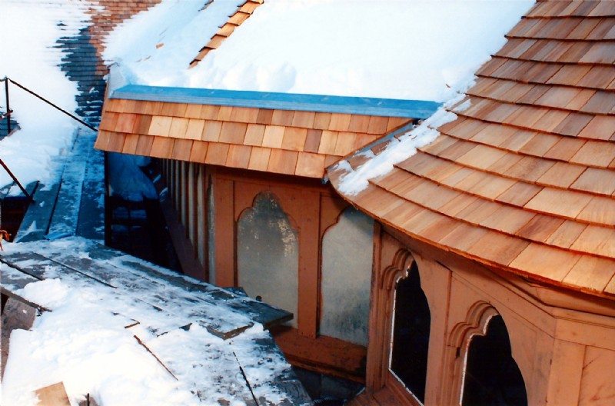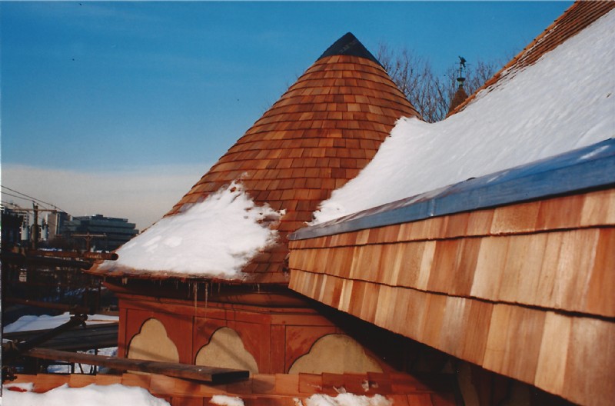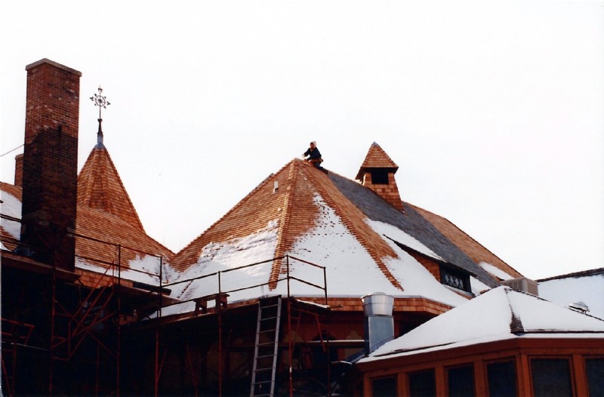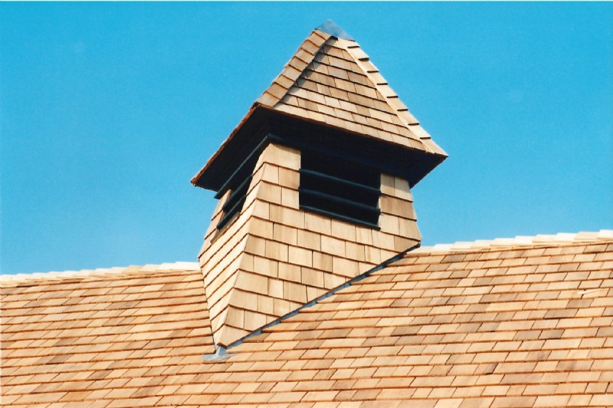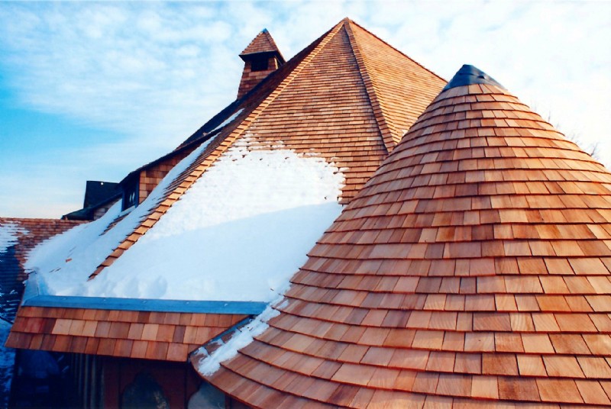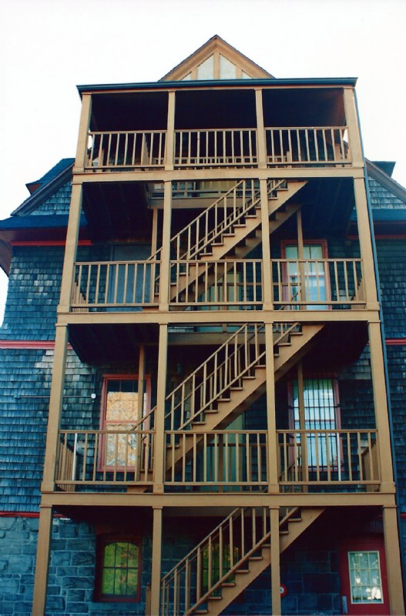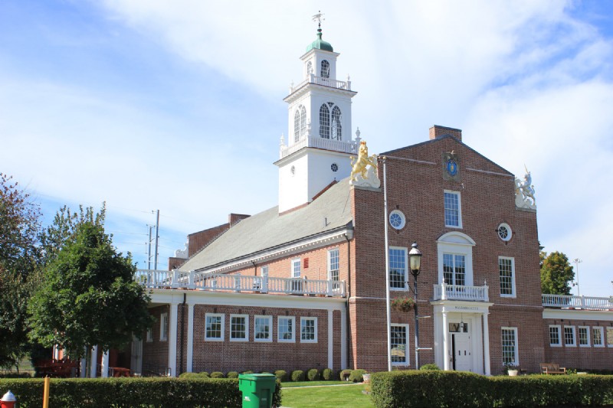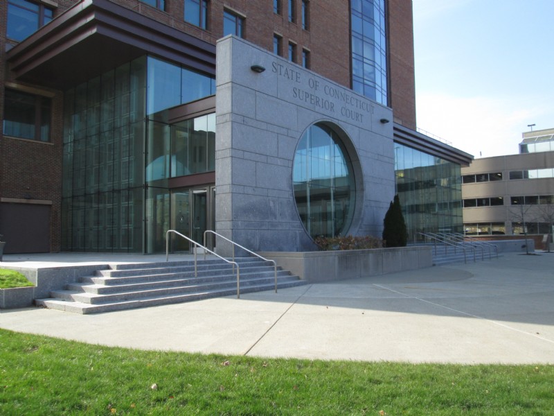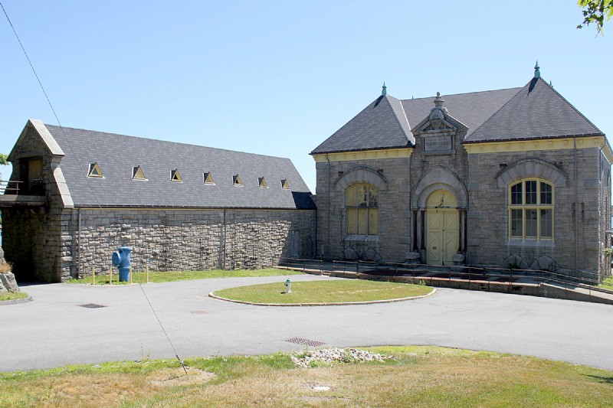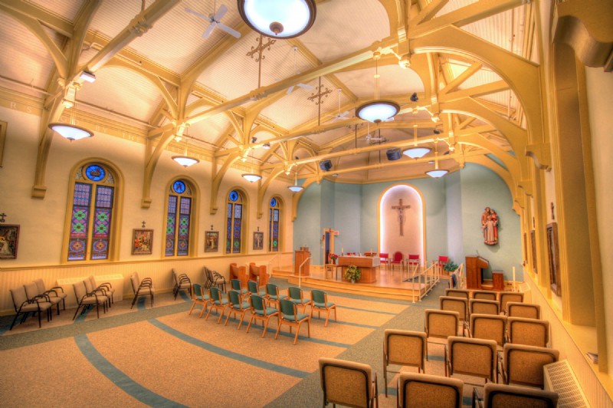St. Luke’s Chapel
Project Overview & Specifications
-
Project Location:
Stamford, CT -
Project Architect:
Phase I • None Phase II • Guy Horvath, AIA Phase III • Gill & Gill Architects
-
Owner:
St. John’s Protestant Episcopal Church and Episcopal Diocese of CT/ St. Luke’s Community Services, Inc. -
Completion Date:
Phase I • June 10, 1997 Phase II • November 15, 1998 Phase III • April 15, 2016
-
Cost Range:
Phase I • $167,382 Phase II • $132,965 Phase III • $512,939
On the corner of Pacific Street and Woodland Place in Stamford, Connecticut is St. Luke’s Parish Home and Chapel.
This Late Gothic Revival, Shingle Style building was built in 1891. During the 1980s, the chapel served as a homeless shelter, run by a small group of church members. The Chapel was added to the National Register of Historic places in 1987 due to its unique architecture.
Kronenberger & Sons was responsible for three separate projects at St. Luke’s Chapel and Parish Home. The restorations included removing the existing roofing down to the framing. We installed ice and water shields at eaves, walls, and valleys, then furnished and installed a new lead-coated copper roof including all drip edges, valleys, steps, wall flashings, chimneys, crickets, and pitch change metals. We kept the structure watertight during the roofing phase and hand nailed new cedar shingles on the roof and tower’s sidewalls.
